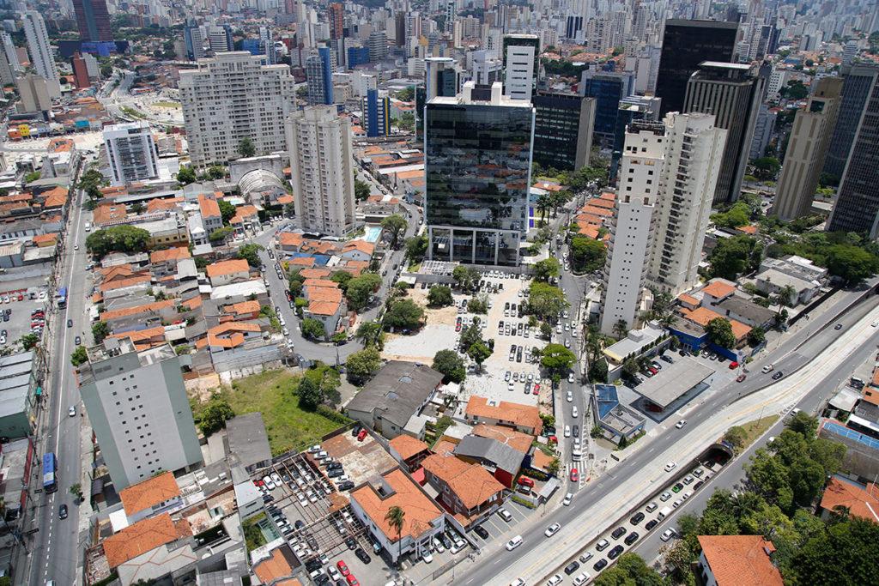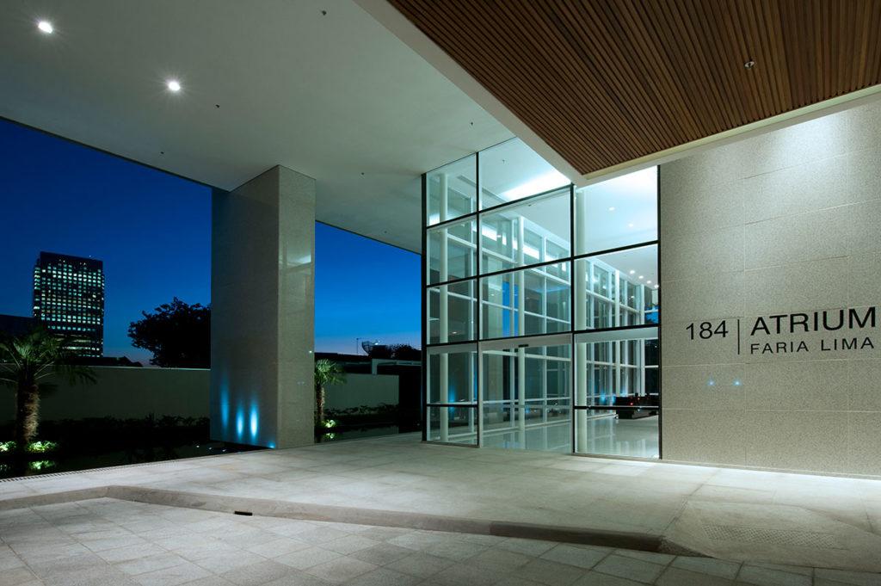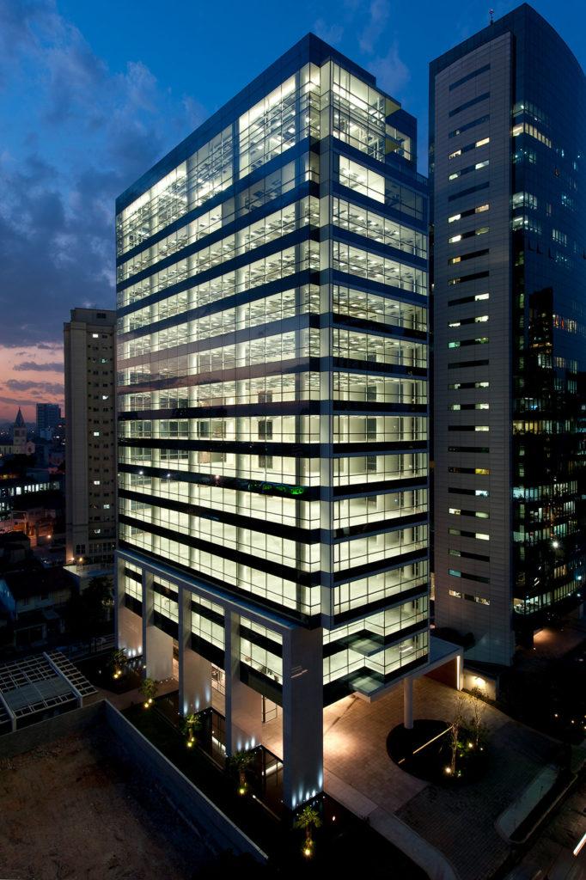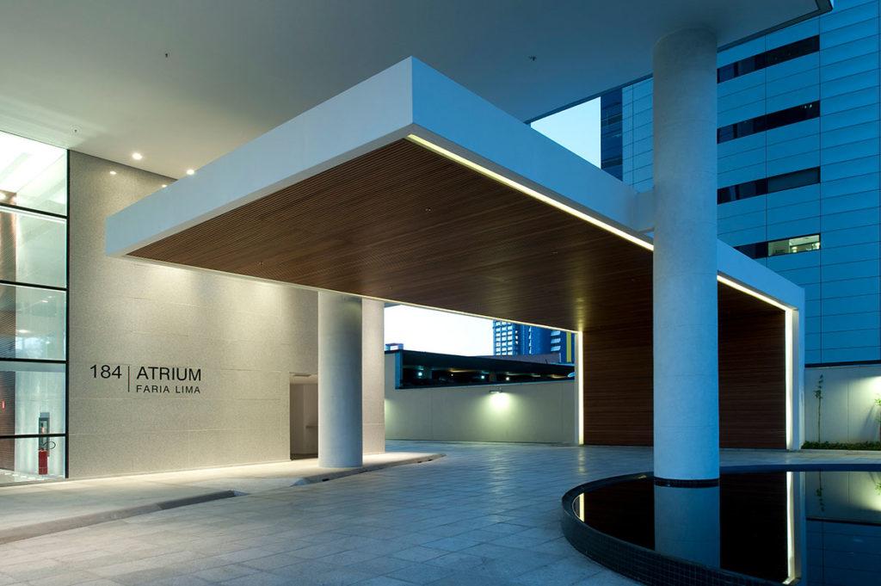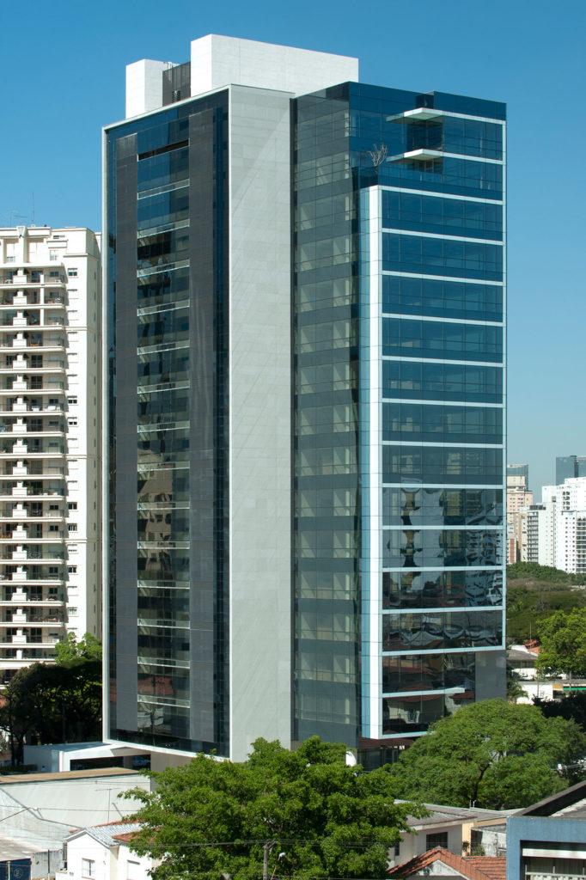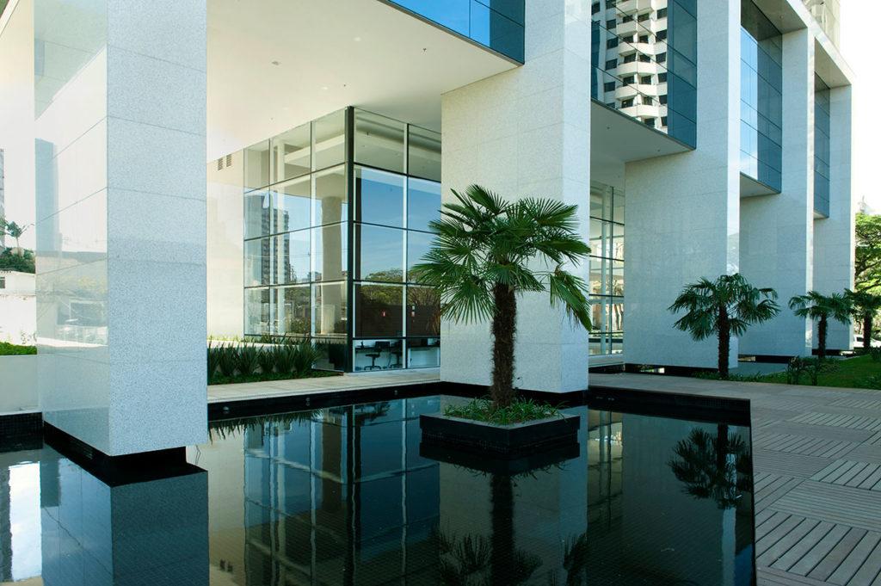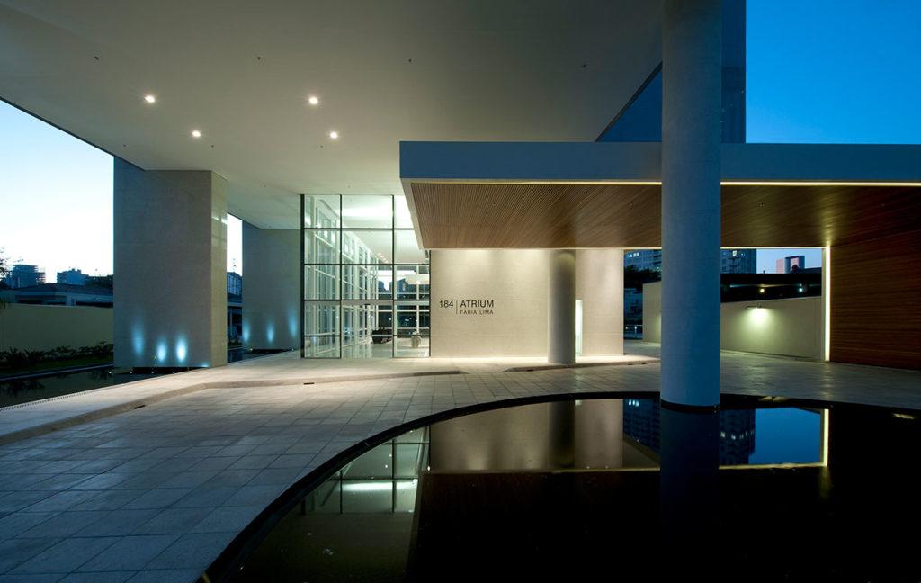Located between Rua dos Cariris and Rua Diogo Moreira, in the Pinheiros neighborhood, West Zone of São Paulo, the Atrium Faria Lima Building is renowned for its architecture. Its connection with the surroundings, one of the main characteristics of the Atrium family, was maintained through the ground floor with a ceiling height of eight meters and no dividing wall.
The project had its projects developed under the coordination of Libercon through the pre-construction process. Designed by the renowned Aflalo & Gasperini office, the building has 13 floor types with slabs ranging from 750 to 815 m², in addition to basements and roofing.
The Atrium Faria Lima building also received the LEED Certified Certification due to the adoption of strict standards to provide, in the construction and operation of the building, the lowest possible environmental impact, increased energy efficiency and the adoption of renewable systems such as ventilation and natural lighting, water reuse and choice of standardized materials and products.
TECHNICAL INFORMATION
Classification: Corporate Building
Client: Autonomy/Sandria
Location: São Paulo - SP
Built-up Area: 23.065 m²
Conclusion: April/2012
Architecture: Aflalo & Gasperini
Awards and LEED Certifications: Pré construção LEED Certified



